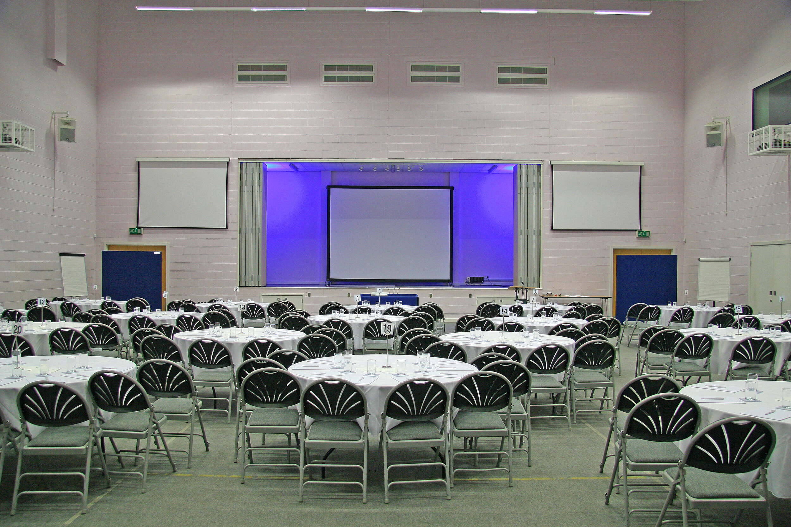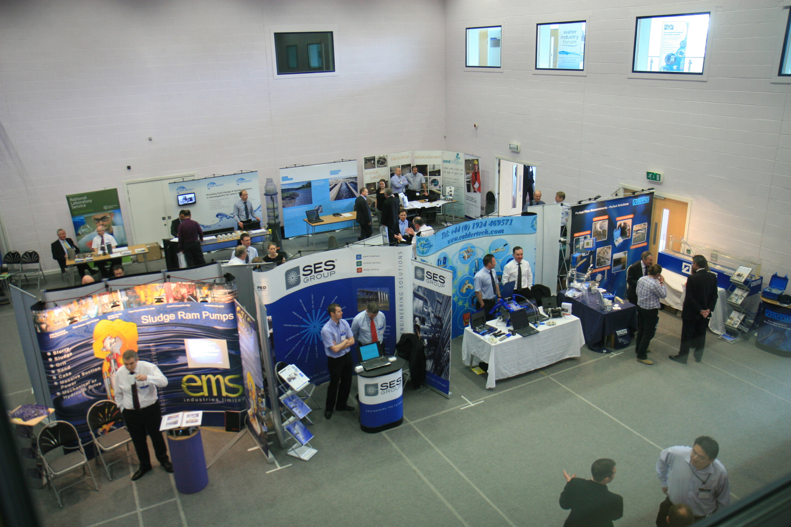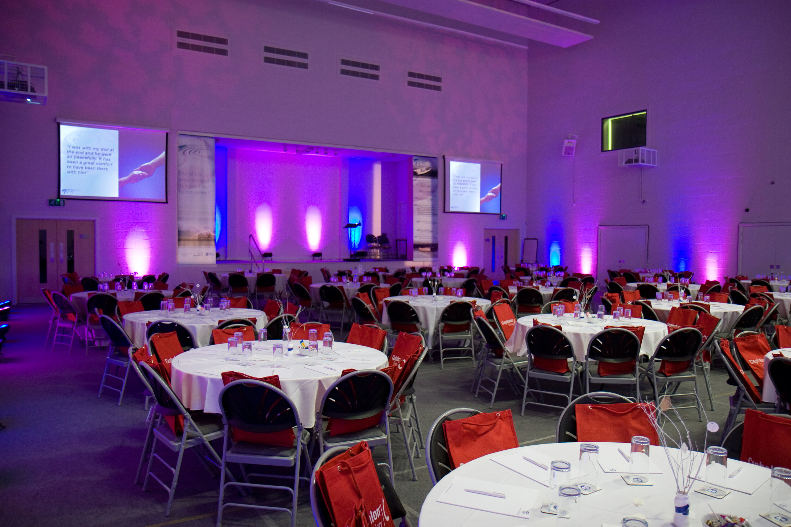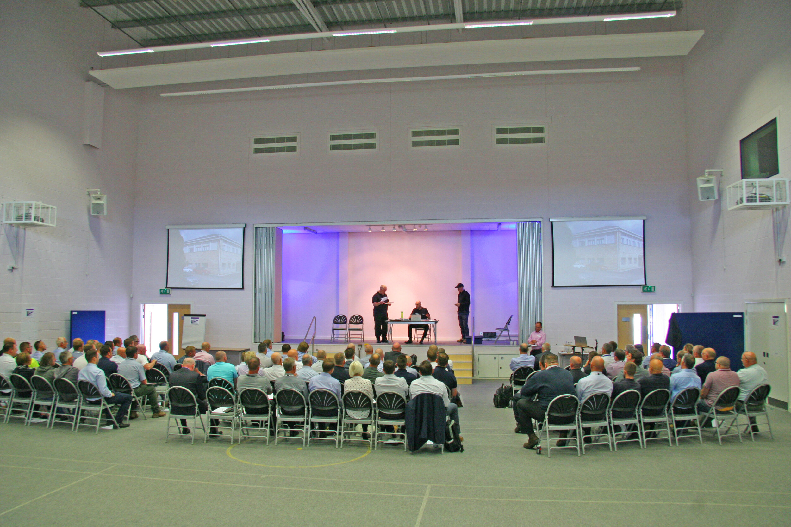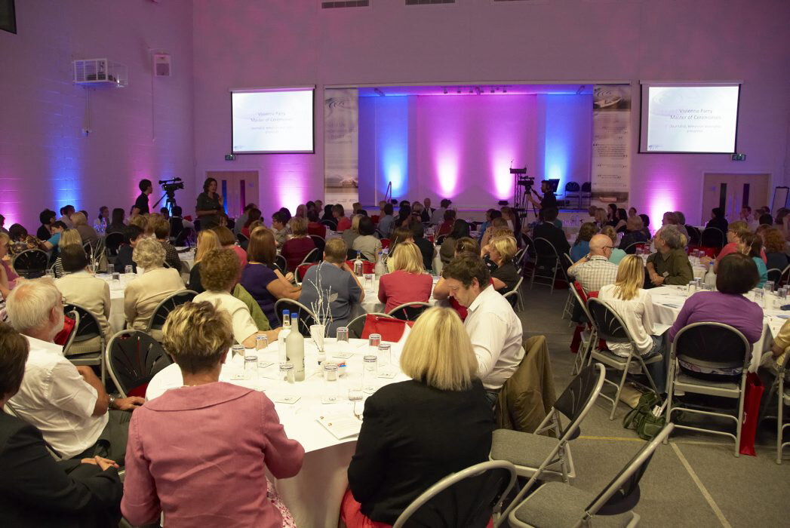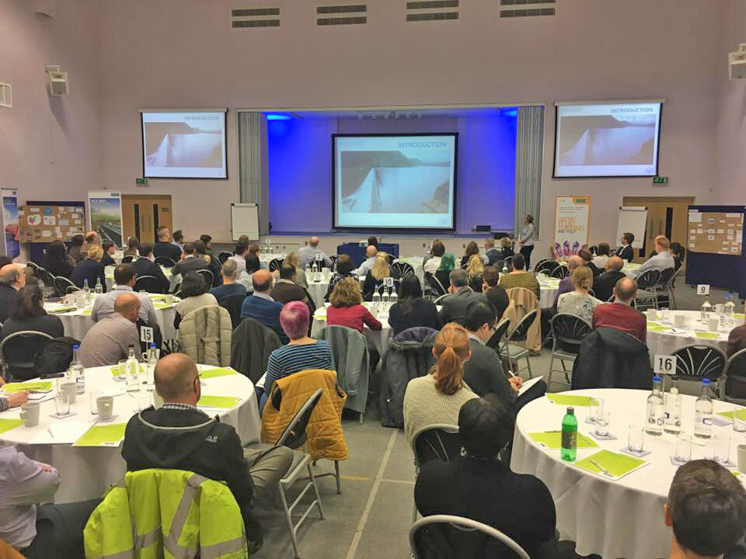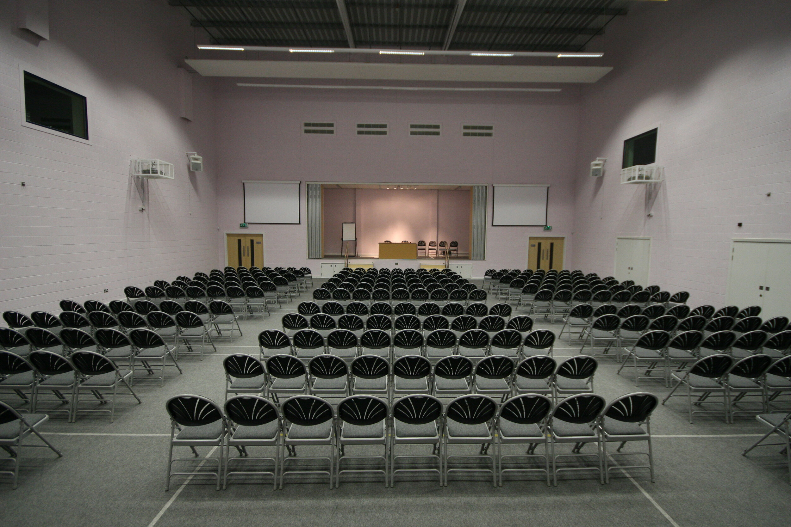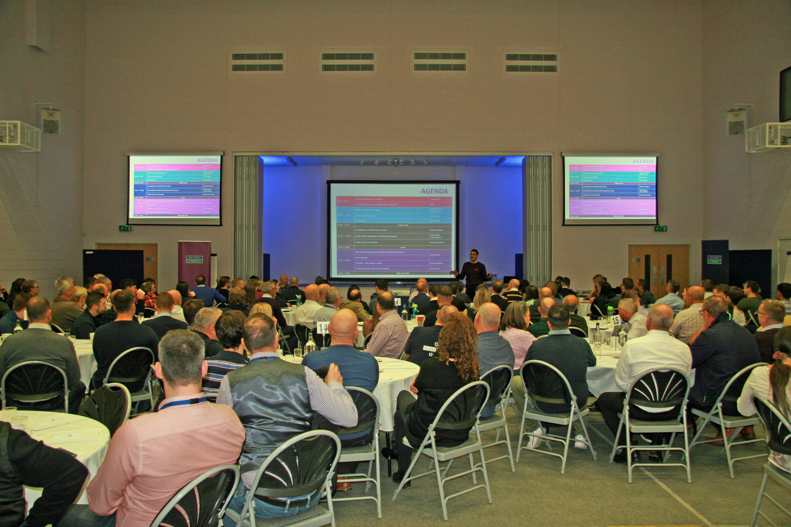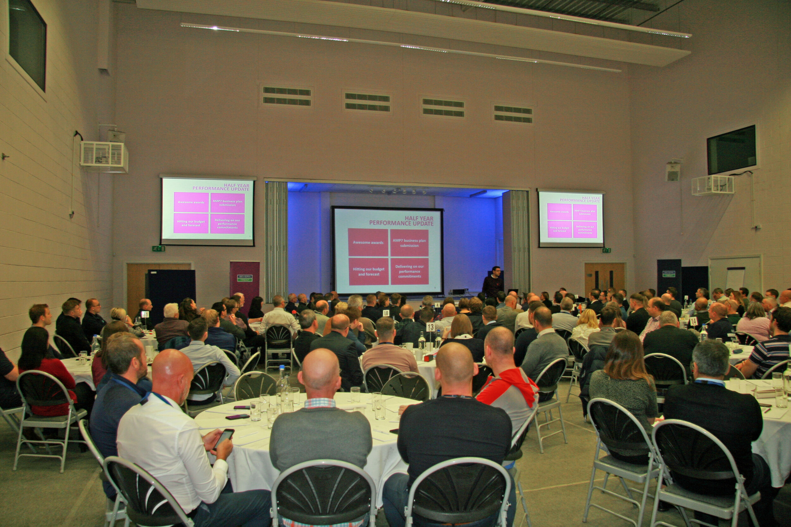The Main Hall
Located on the Ground Floor, the Main Hall is a large, open space fully equipped with PA, HD side projectors, stage lights and acoustic dampening.
Accommodating up to 300 theatre style or 230 cabaret the Main Hall is an ideal room for a large scale AGM or compliance day. Unloading equipment is made easy thanks to the Main Hall’s multiple access points onto the car park. This room includes ventilation.
To request this room specifically the minimum number of delegates is 40.
Capacity
Minimum Capacity: 40
Maximum Capacity: 300
Room size:
16.5m x 18m

